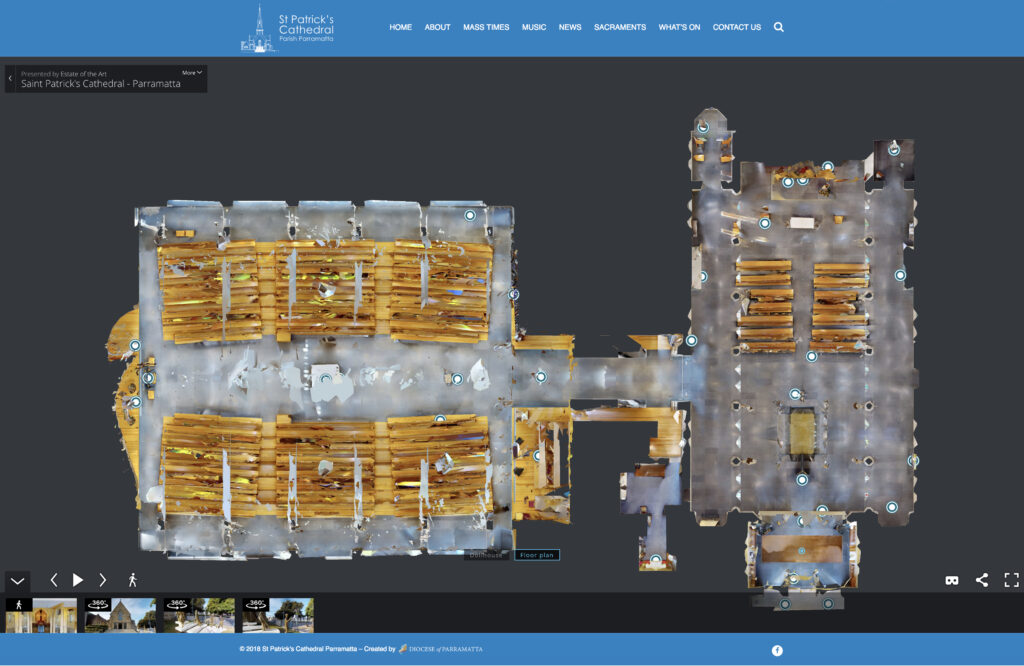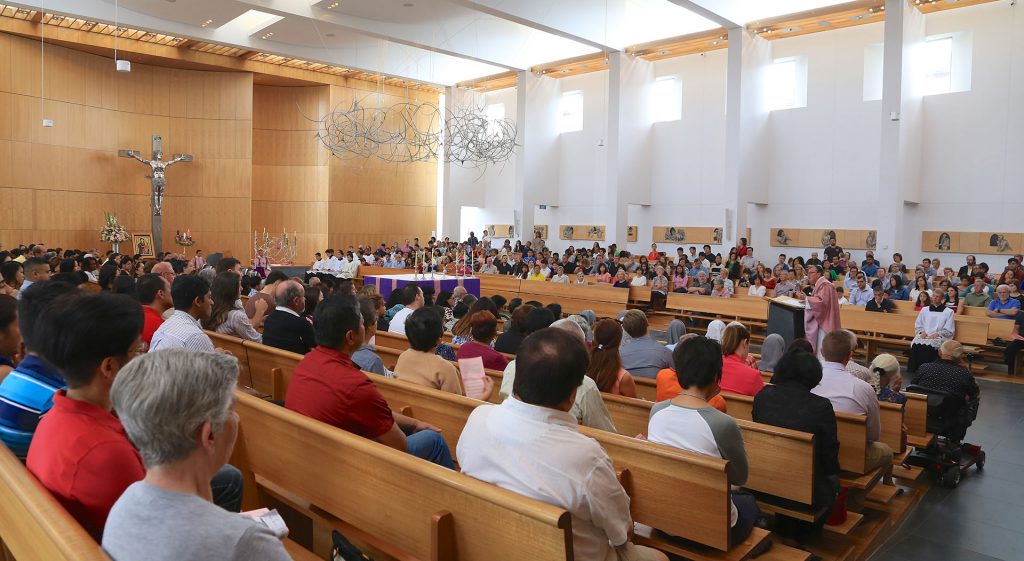The queue stretched around the cloisters when the Parramatta choir River City Voices performed Mozart’s Requiem with the Western Sydney Philharmonic. The voices soared, the orchestra masterful, but the venue captured this observer. St Patrick’s Catholic Cathedral was packed. When we got inside, the design of this building by Romaldo Giurgola, the famous architect of Parliament House, set me to pondering about how churches work.
This radical building was built alongside the restored sandstone chapel that gave the Parramatta diocese a home before an act of arson in 1996. Tiny but exquisite is a fair summary of the old cathedral, whose scorched walls were the only thing left after the fire. The restored chapel was originally designed by A.W.N. Pugin, a master architect of the Victorian Gothic Revival, so both parts of this cathedral come from a world-class Architect.
“Luminous simplicity” is how Giurgola describes the new St Patrick’s. The space flows, but reading his notes, the simplicity was born out of long consultation with the community.
Pews are arranged around a boat-shaped space that travels from lengthwise from one end of the building to another. The raked pews on either side of this space face each other, with a lectern and an altar within the boat shape. Whatever is going on in the middle, preaching or the mass, occurs against the background of the people sitting on the other side.
In a traditional church, all you see of most people is the back of their heads. Only the people talking (sermons, announcements, talks) and, in many cases, the musicians are seen as people with faces.
In St Patrick’s, this arrangement is democratised. A preacher, for example, is immersed in the gathering. Sitting in a pew, at least half the congregation is facing you.
The people sit in ascending rows that curve around the boat shape, – the stepped pews mean those seated are on the same level as those standing and taking part in what is happening at the middle.
I suspect this arrangement might appeal to Baptists – it makes the priesthood of all believers very apparent. Christians who, like the Open Brethren, are wary of professional clergy will like the way the gathering is emphasised over the minister.
Above the boat is what the Sydney Morning Herald called a “hovering aureole” whicj peering in through the windows a decade or more ago I took to be a crown of thorns. It reads that way, but the official line is that it is simply a Crown for king Jesus.
This building is a gathering place for the people of God – the minister is given an important space in the boat – but is surrounded b y people. Was it like this for Jesus, at least some of the time?

St Patrick’s floor plan, with the chapel on the left. Image Credit the cathedral website.
Perhaps we can blame the Roman Basilica for the idea of churches having a minister at one end, elevated on a platform, stage, or pulpit with all the congregation gazing at the authority figure. Six feet above contradiction as the saying goes.
The Roman basilica – a hall used for legal matters or public meetings is widely accepted as the historic prototype for churches – it is where many of the first churches met. The strongly linear shape of a basilica, with columns marching down the length of the space leant itself to having a lecture hall or theatre interior, with an audience following the action up one end. This gave a strong seperation between leaders and the congregation, between passive spectators and the leaders.
Guirgola and the good folk of Parramatta have done us a favour – a church does not need to be a lecture theatre.

